There is an opportunity for architects and designers to do better when it comes to the intersection of deafness and the built environment. I’d like to take this opportunity to challenge industry peers to draw upon the lessons we can learn from DeafSpace principles to seamlessly integrate beauty and usability in all of our projects.
“Architecture that is made for us tells us how people feel about us.”
Jeffrey Mansfield, a Design Director at MASS Design Group and one of a small number of culturally Deaf practicing architects, communicated this recently during his presentation at the DeafSpace Symposium hosted by the IDeA Center, University of Buffalo.
It’s a good reminder that architectural forms are grown from societal attitudes. The Canadian Association of the Deaf estimates that there are 357,000 culturally Deaf Canadians and 3.21 million hard of hearing Canadians. So, what can architects and designers do to design spaces that work better for people who are Deaf?
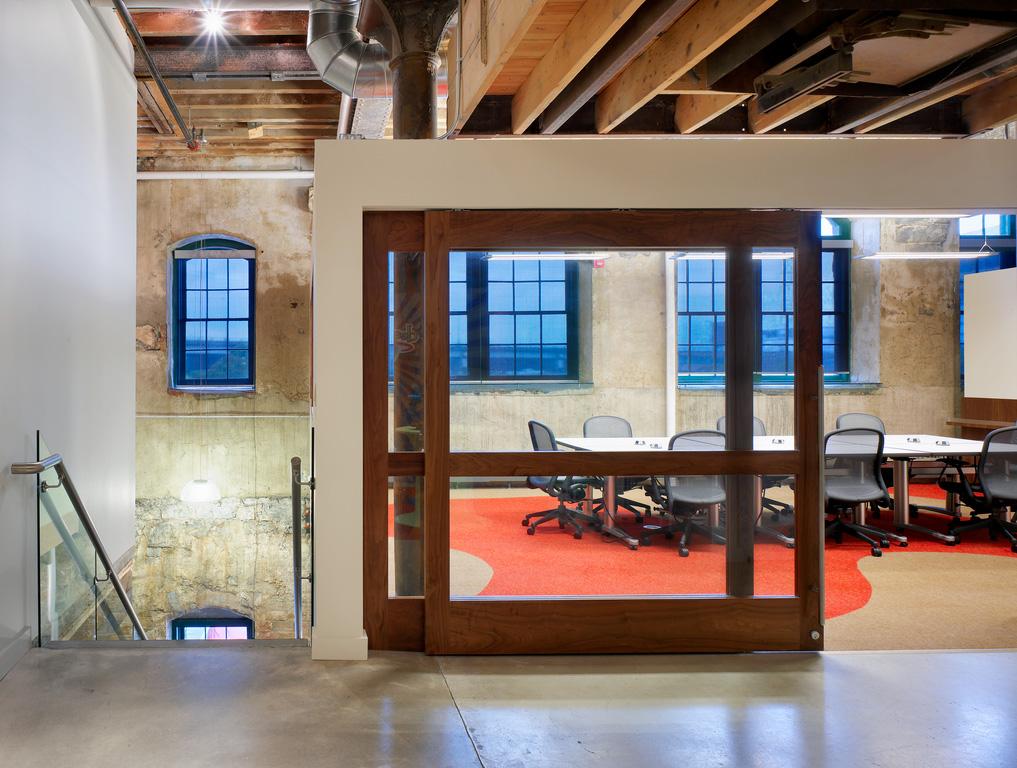
The Deaf Culture Centre in the Distillery District uses DeafSpace guidelines such as using glass walls that maximize visibility.
Hansel Bauman’s work at Gallaudet University has identified some key principles for designing for the Deaf community through the DeafSpace Project. The principles fall within five categories: Sensory Reach, Space and Proximity, Mobility and Proximity, Light and Colour, and Acoustics.
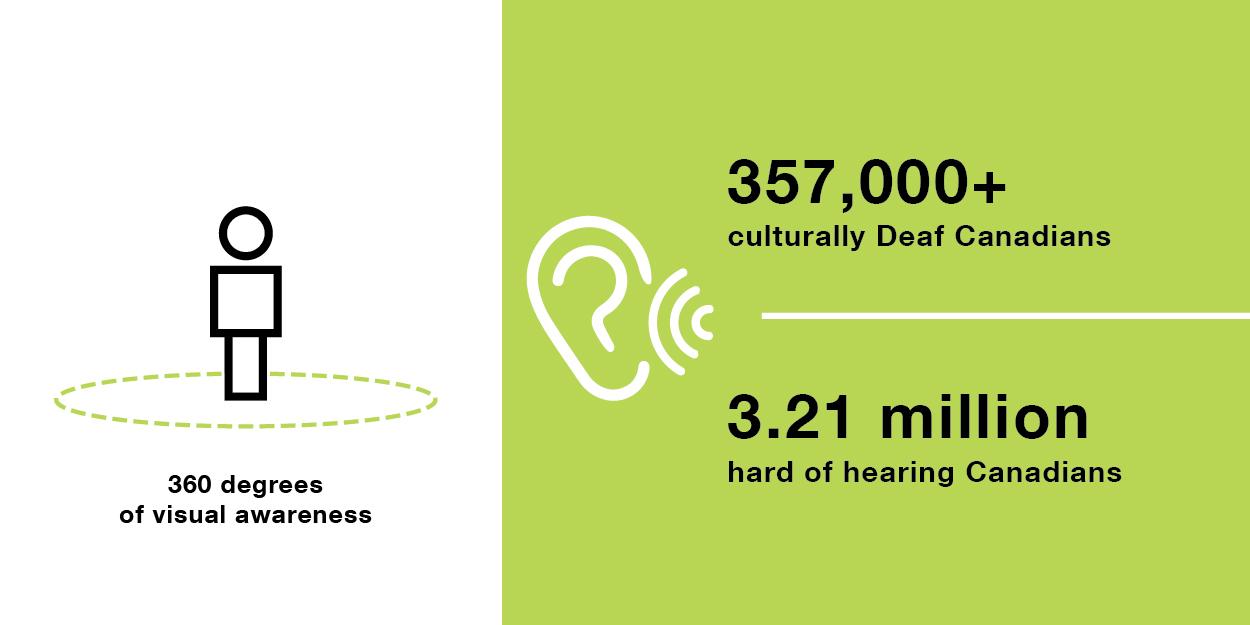
Below are a handful of tips drawn from the project that designers should consider when creating spaces. These strategies help to make the built environment more broadly accessible and inclusive to the Deaf community and people who are hard of hearing:
-
Maintain open sightlines. This can be achieved through the use of glazing, strategic placement of mirrors, or use of open spaces. For people who are Deaf or hard of hearing, there is a stronger reliance on visual cues to help understand the activities in their immediate surroundings;
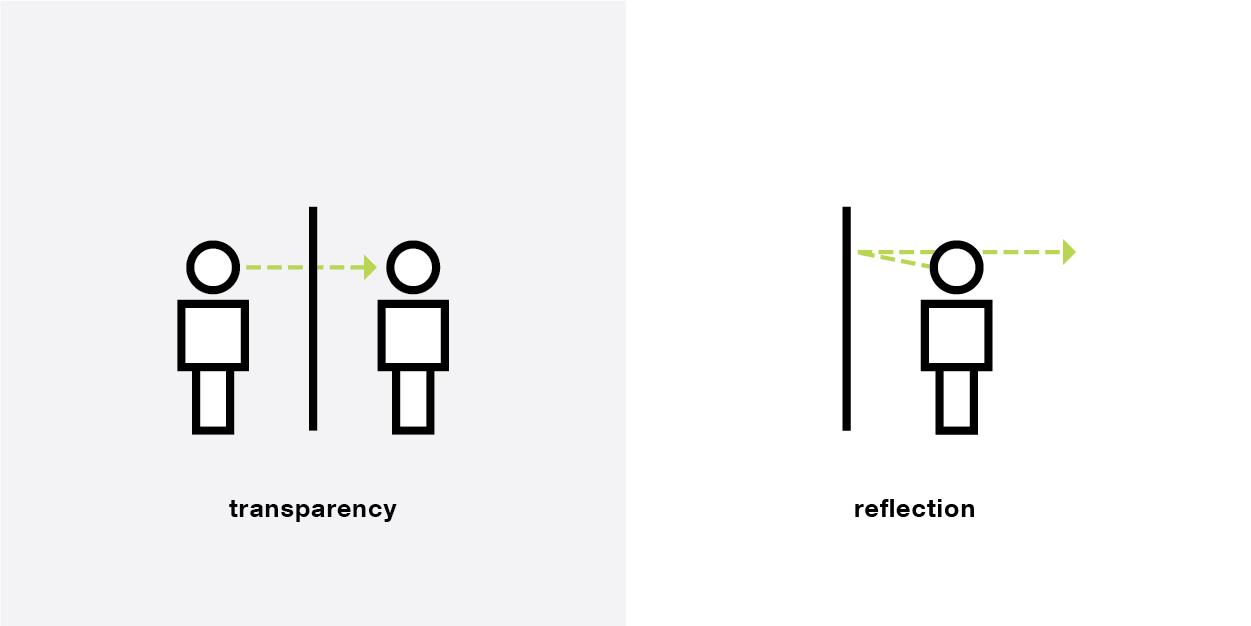 Graphics inspired by © Dangermond Keane Architecture
Graphics inspired by © Dangermond Keane Architecture
-
Balance open spaces with soft surfaces and sound attenuating surfaces. For those with residual hearing, sound reverberation can be distracting or even painful;
-
Remember that ASL is a visual language. During conversations, the speakers need to stay at a distance greater than that of a spoken conversation to allow signing space and to see facial expressions. This can have significant impact on path widths and furniture layouts. Wider corridors and circular furniture layouts help to support visual communication in the form of sign language;
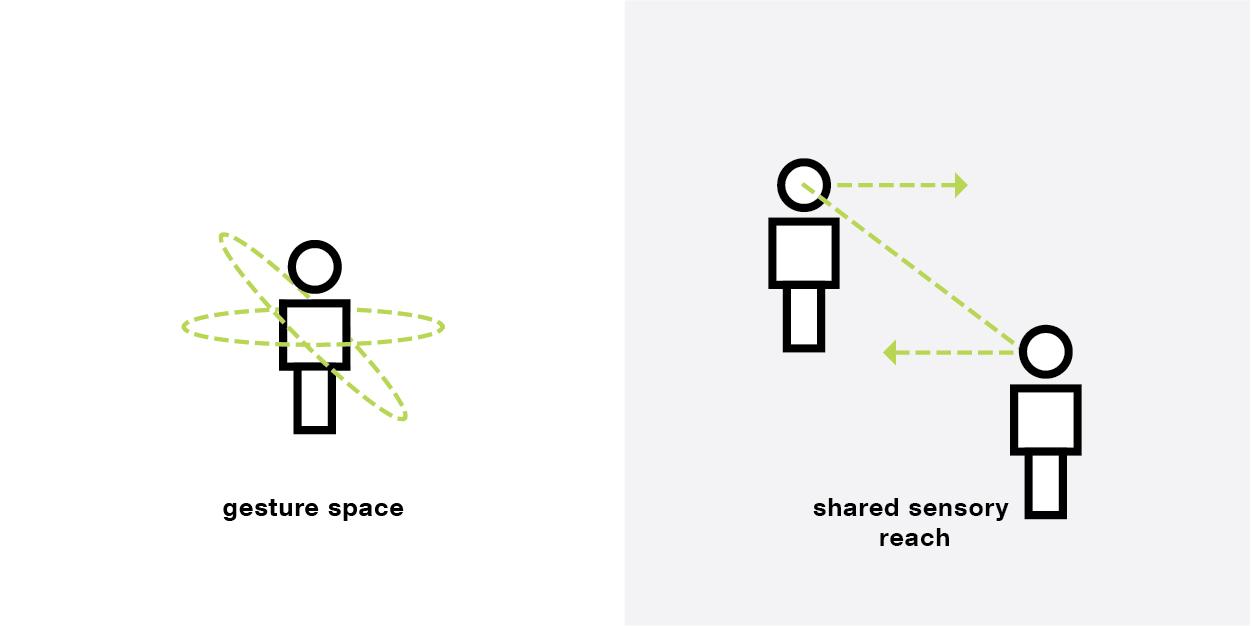 Graphics inspired by © Dangermond Keane Architecture
Graphics inspired by © Dangermond Keane Architecture
- With the strong reliance on vision, vision fatigue becomes an important factor to consider in the design process. Reducing glare, opting for a neutral design palette, and providing optimal lighting levels can help reduce eye strain and improve concentration.
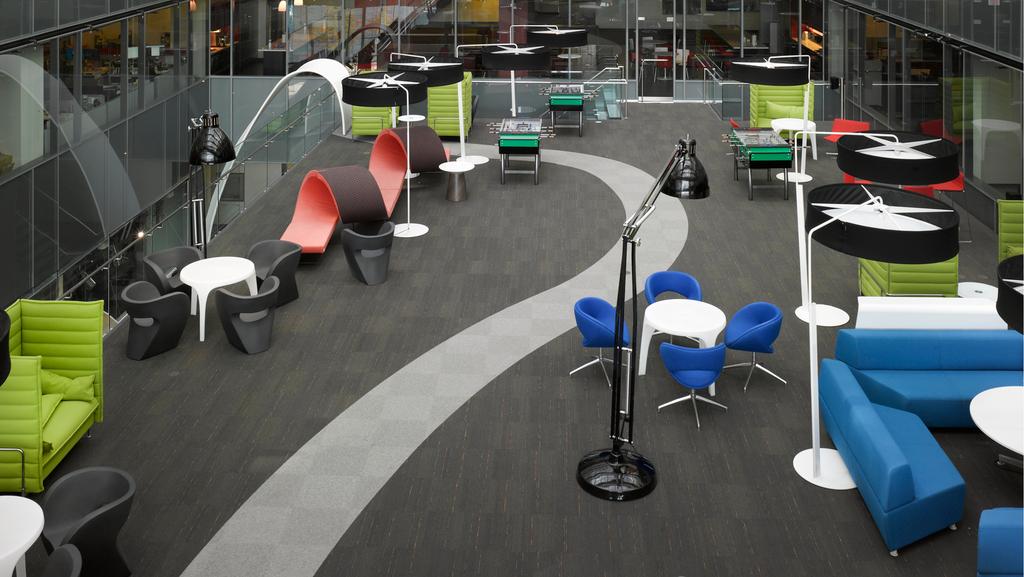 Wide circulation pathways and circular seating options like the ones at Corus Entertainment, above, help facilitate conversations in ASL.
Wide circulation pathways and circular seating options like the ones at Corus Entertainment, above, help facilitate conversations in ASL.
These tips are only a glimpse into the many ways in which architects and designers can include DeafSpace principles in their work. Understanding the diverse ways in which people experience space and implementing design strategies that address those differences will allow our future buildings and spaces to welcome a broader population while celebrating the diversity of people.
To learn more about Hansel Bauman’s work on the DeafSpace Project for Gallaudet University, visit https://www.gallaudet.edu/campus-design-and-planning/deafspace.
Lorene Casiez is the Accessibility and Wellness Practice Lead for Human Space, a consulting division of Quadrangle.