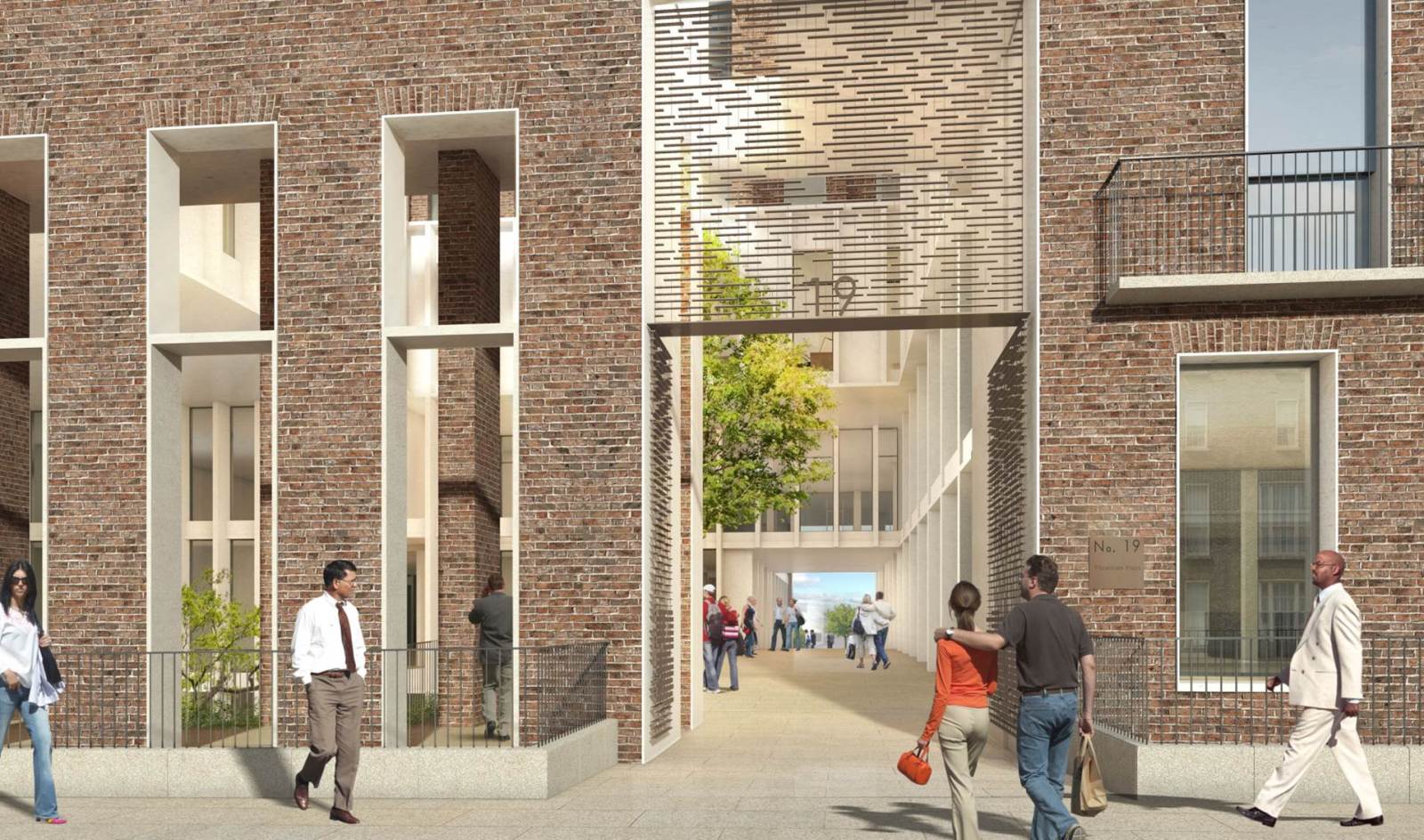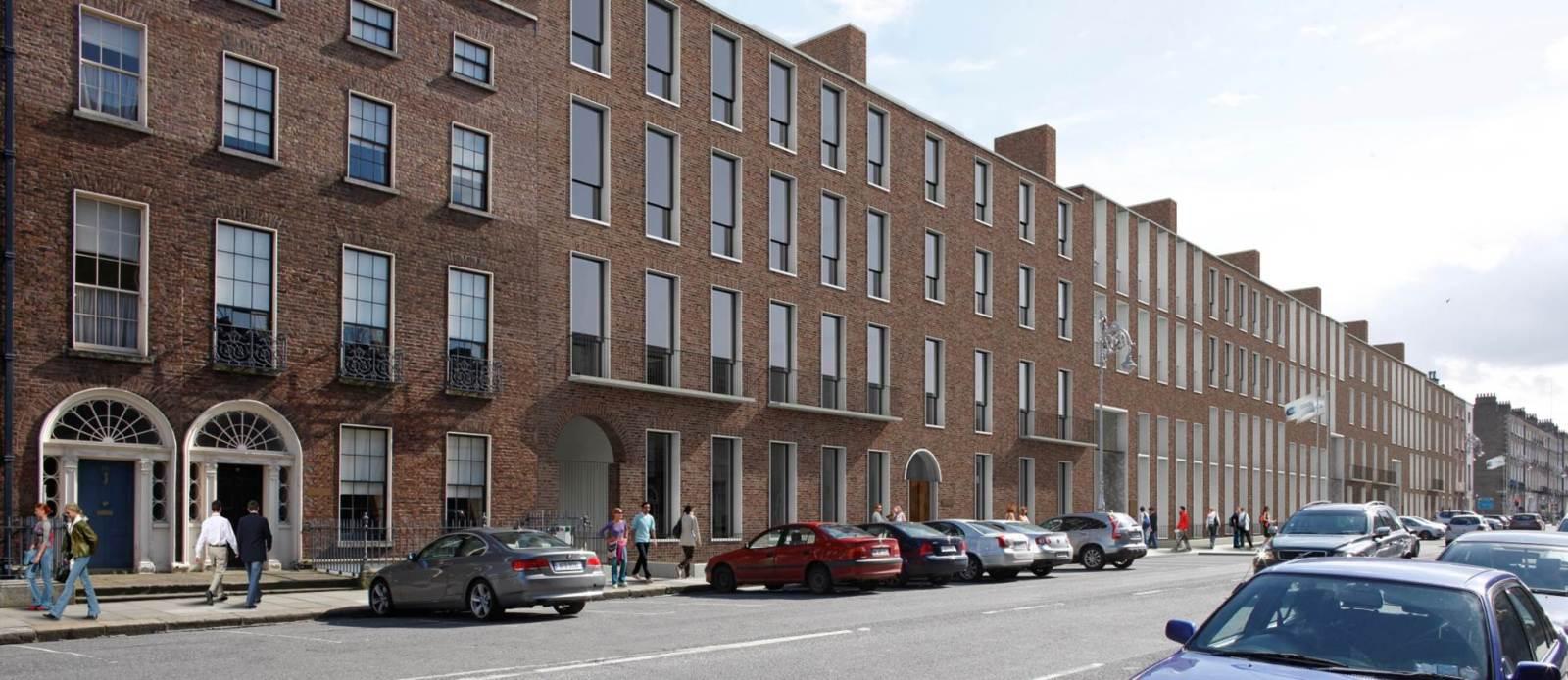Covering 35,000 sm in Dublin, Ireland, the new headquarters for ESB provides a world class example of sustainable design and innovation, combining a mix of passive and active methods to produce an exemplar office space.
The building is located on a compact site in the city centre which offers interesting challenges in the production of a sustainable office space and links to a bustling new plaza area on James Street East, which hosts restaurants and cafes, breathing new life into the surrounding area.
The team undertook seven reports that examined and documented every aspect of servicing a modern office building in order to provide a clear and documented logic for the innovative strategies used within the ESB’s new headquarters, which deviate considerably from current industry practice.
The report places a particular emphasis on the following aspects:
- Air supply strategy
- Heating and cooling emitters
- Heating and cooling generation
- Space set point control and operating modes
- Water services
- Parasitic loads
- Lighting control
The results contributed to the development of building layout and facades to optimize its passive response, as well as the development of a range of active and renewable energy and water systems for the building.

